The right kitchen layout turns all of that motion into a calm rhythm, making floor space feel bigger, keeping the work triangle sensible, and letting storage and seating fall into place without crowding the room.
Below are eight kitchen layout ideas we often use when planning different kitchens. The mix is practical, warm, and easy to tailor to your house, your cabinetry, and your style.
1. L-Shaped Layout With a Hardworking Island
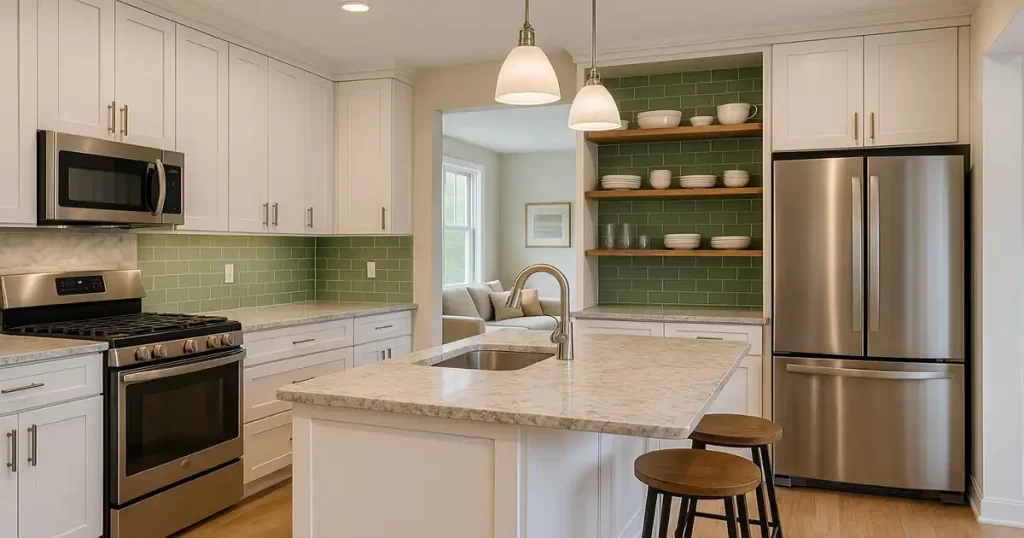
Two runs of cabinets meet in a corner, and suddenly the room opens. An L shaped kitchen links cooking and living without losing structure.
Put the sink on one leg where you can see the living area, keep the range on the other, and place the refrigerator near the end for quick access. The island becomes your gathering space, a spot for bar stools, chopping, and homework.
Design accents go a long way here. A marble backsplash on the back wall brings soft light and texture, while a green backsplash adds personality in an open concept plan.
Upper cabinets can rise to the ceiling for vertical storage, or make room for a few stretches of open shelving so everyday dishes are in easy reach. If baking is your thing, a wall oven tower beside the fridge keeps hot trays away from traffic.
2. U-Shaped Kitchen That Works as Hard as You Do
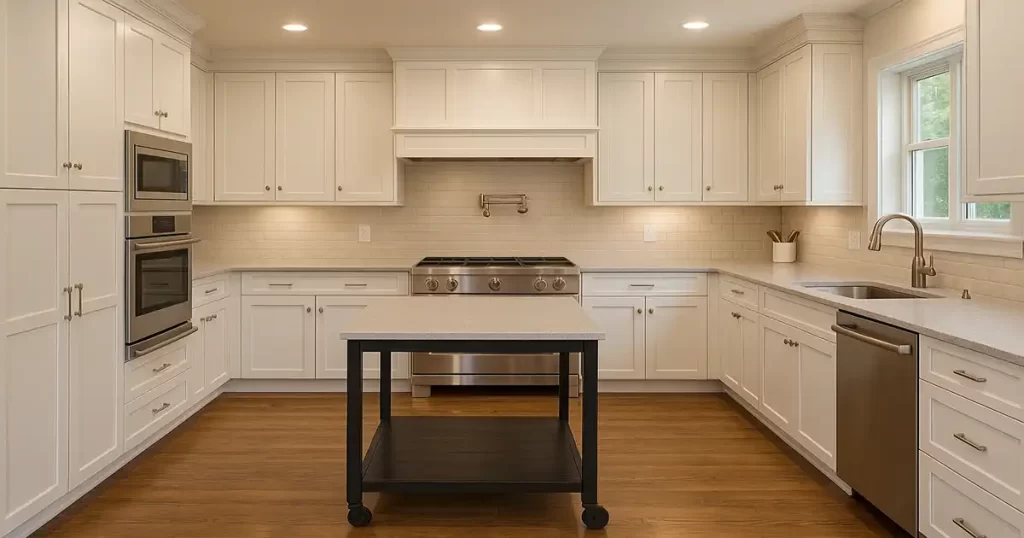
A U shaped kitchen layout wraps you on three sides and rewards anyone who cooks often. It is fast, balanced, and easy to keep organized. The central walkway stays clear, while prep, cooking, and cleanup each claim a side.
A few choices make this plan sing:
- Take cabinetry to the ceiling to maximize vertical space, then use pull-outs for pans and trays.
- Grouping appliances helps flow, with a wall oven and microwave near the fridge on the opposite wall.
- Add a pot filler over the range so heavy pots never cross the room dripping water.
If the room allows, a slim, mobile table parks in the center for extra space, then rolls away when guests arrive.
3. Galley Kitchen That Glides
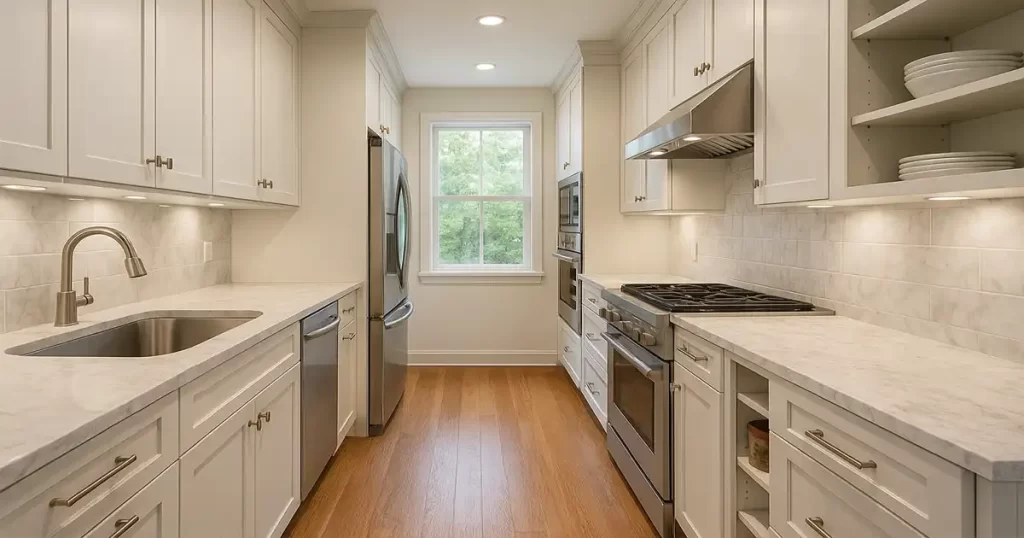
A galley kitchen is two straight runs facing each other with a central walkway in between. It shines in older homes, narrow rooms, and places with tricky doors or windows.
Keep the sink and dishwasher together on one side, set the stove and fridge on the other end, and let the cooking zone live in the middle where your elbows have room.
Light is your ally. Under-cabinet lighting brightens countertops, a short marble backsplash reflects daylight, and pale cabinetry keeps the corridor feeling open.
When you need more storage without bulk, toe-kick drawers, skinny pull-outs for spices and oils, and vertical dividers for baking sheets use space most people forget.
4. One-Wall Layout That Punches Above Its Weight
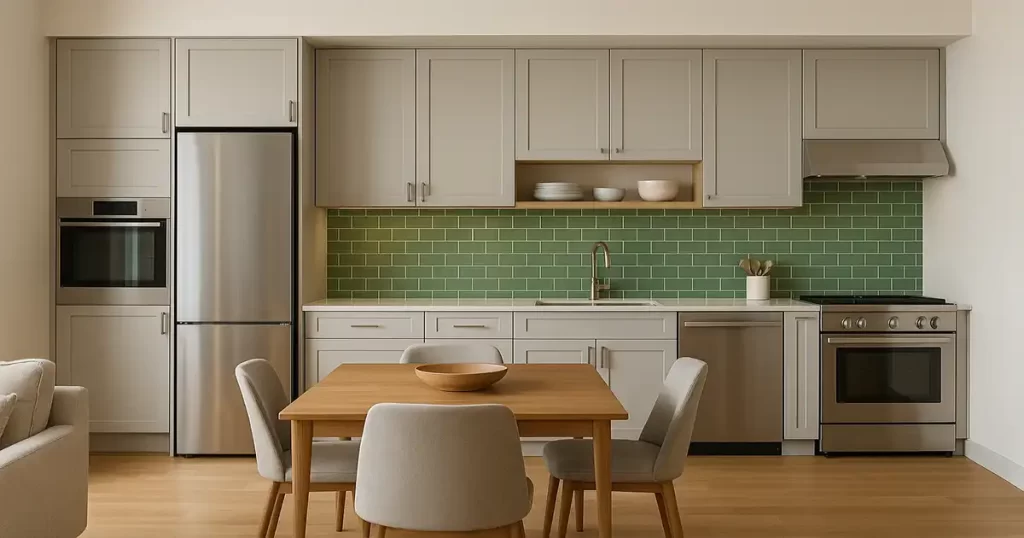
Single wall kitchens are small only on paper. With careful planning, they handle real cooking and easy entertaining, especially in studio apartments where the living area and dining area share one space.
Start with a tall cabinet for pantry goods and a wall oven, set the refrigerator next to it, then the sink, dishwasher, and range. That left-to-right rhythm mirrors how you cook and clean.
Pair the run with a dining table or a slim island that slides into place when extra counter space is needed. Mix closed cabinetry with a couple of open shelves so the wall does not feel heavy.
Color can define the zone inside an open concept room, so a green backsplash or a richly veined stone slab becomes a quiet focal point.
5. Peninsula Layout When an Island Will Not Fit
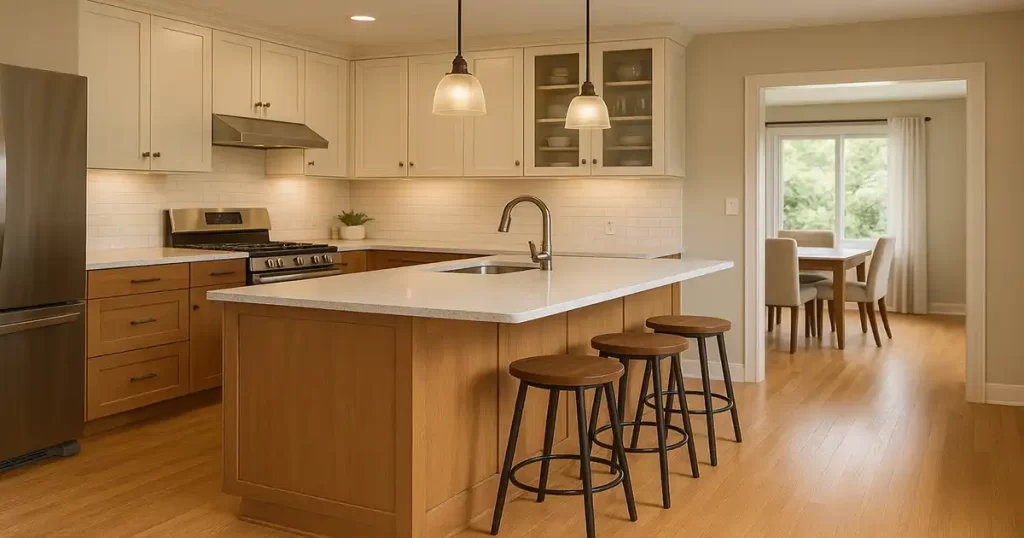
Sometimes the walkway around an island would be too tight. A peninsula gives you nearly the same function while preserving floor space and keeping a central walkway comfortable.
Think of it as an L that extends into the room, creating a natural seating area and a gentle boundary between kitchen and dining. It’s a great place for a drawer microwave, a beverage fridge, or a baking station that stays out of the main traffic pattern.
Pendant lights over the peninsula add a soft glow in the evening, and glass-front cabinets along the back wall keep the view toward the living area light.
If your kitchen leans toward a u shaped design, the peninsula becomes a cozy perch for breakfast without interrupting the cooking zone.
6. Island-Centric Layout With Clear Zones
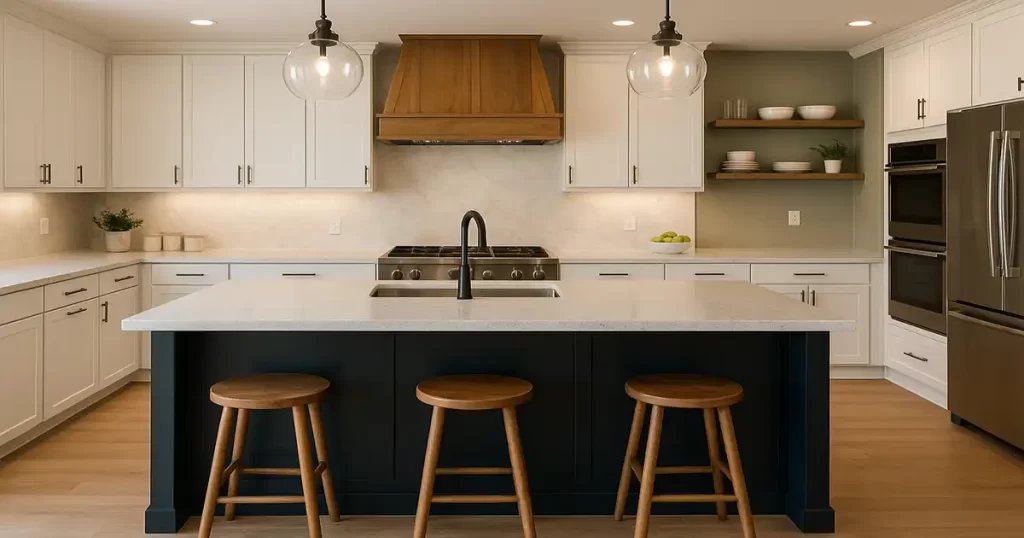
When a room begs for an island, let it do the heavy lifting. Place the sink at the island so rinsing, chopping, and plating happen in one spot.
Keep the stove on the perimeter with generous counter space on both sides, and group the refrigerator with a wall oven on the opposite wall to shorten trips. This makes it all entertaining effortless, because people naturally gather at the seating area while the cook stays in control.
Thoughtful details make the island more than a pretty surface:
- Deep drawers for pots and pans, plus vertical storage for cutting boards and sheet pans.
- Hidden outlets for mixers and charging, tucked inside the cabinetry.
- Trash, recycling, and the dishwasher next to the sink so cleanup stays contained.
- A few bar stools pulled around one corner for easy conversation that never blocks the range.
7. Open Concept Kitchen-Dining With a Confident Focal Point
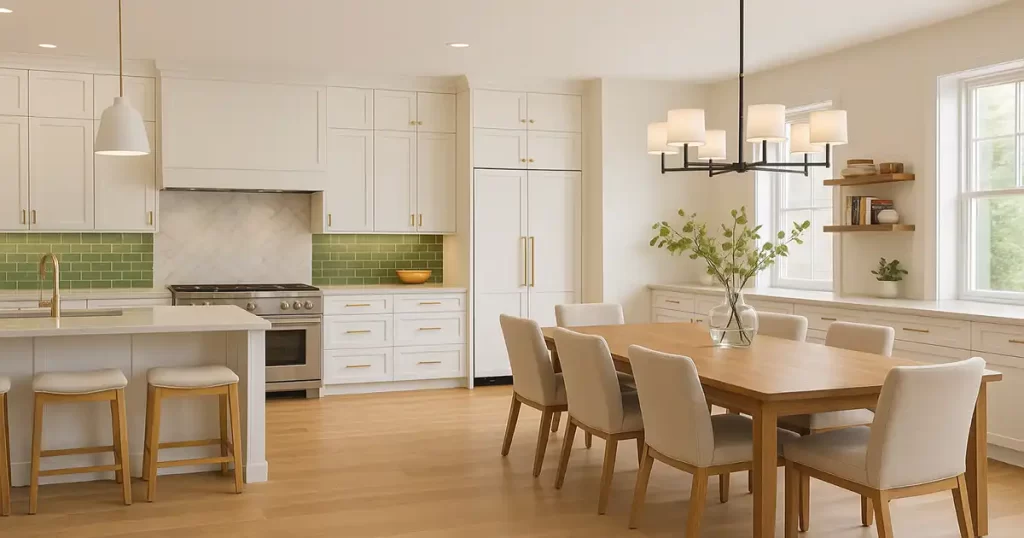
Remove a non-structural wall and the kitchen breathes, but it also needs boundaries you can feel without adding doors.
Choose a focal point to anchor the view, often the range wall. A marble backsplash framed by simple cabinetry is timeless.
A band of glossy green tile adds character without shouting. Panel the fridge so the appliance line melts into the decor, and let the dining table moonlight as a buffet during parties.
Layered lighting keeps the mood right at every hour. Recessed cans for general brightness, under-cabinet strips for tasks, and pendant lights over the island or peninsula to warm the seating area.
If you like art, a short run of open shelving near the dining side bridges function and decor with cookbooks and a few favorite dishes.
8. Compact U-Shaped Layout With Clever Storage
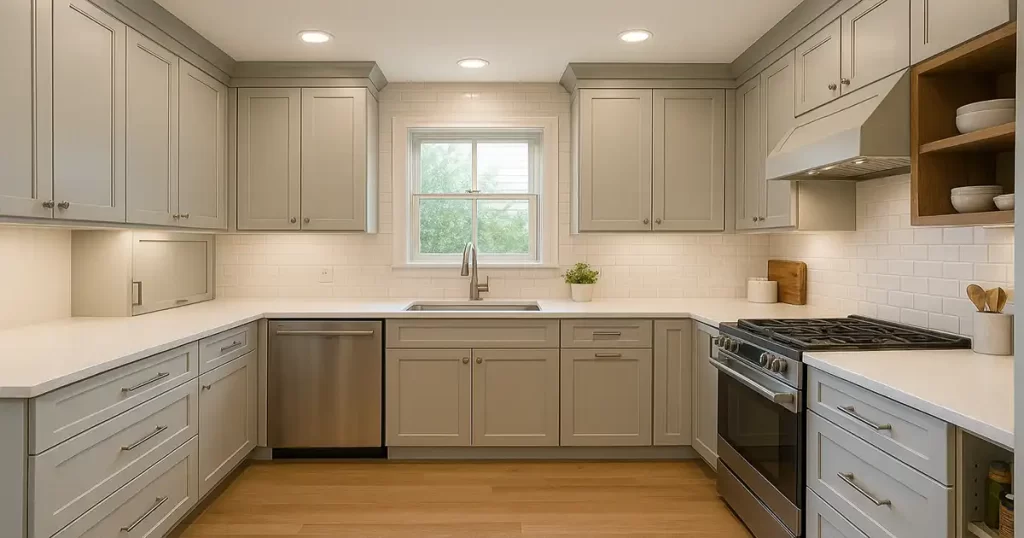
Small does not mean cramped. A compact u shaped layout can feel serene when storage works smartly.
Run upper cabinets to the ceiling for vertical storage, then keep daily dishes at shoulder height. Corners deserve attention, so use a swing-out or a deep drawer system instead of a dark void.
A narrow pull-out beside the stove corrals oils and spices, and an appliance garage on the back wall hides the toaster and coffee maker so countertops stay open.
If a window sits above the sink, wrap a short backsplash under the sill and keep the trim slim so daylight spreads across the countertops.
Choose quiet finishes, like matte cabinetry and light countertops, then let hardware and a few open shelves bring personality without clutter.
Choosing Appliances, Storage, and Seating That Fit Your Life
No matter the layout, a few decisions early on will save headaches later. The work triangle matters, but so does the way your family moves.
If everyone raids the fridge during homework time, place it at the edge of the kitchen so traffic does not cut through the cooking zone. If you bake every weekend, trade one stack of upper cabinets for open shelving near the range so flour, sugar, and mixing bowls are in easy reach.
Consider these quick checks while you plan:
- Will a wall oven be safer and more comfortable than a range for the main cook in the house?
- Do you want a pot filler so heavy stockpots never cross the room from sink to stove?
- Where will bar stools live, and do you have enough knee space and walkway clearance around the island?
- Are doors and windows limiting cabinet runs, and can a tall pantry on one end balance the rest?
Countertops, cabinetry style, and decor tie everything together. Wood tones warm a bright kitchen. A marble backsplash can soften stainless appliances. A green backsplash plays beautifully with natural stone countertops and brass hardware.
Most of all, these kitchen layout ideas should support the way you cook and clean. Plan storage that matches your daily routines. Think vertical space for sheet pans, deep drawers for pots, and a quiet dishwasher that doesn’t drown out conversation.

Ready to Make Your Kitchen Work Beautifully?
Measuring, moving utilities, choosing cabinets and appliances, and threading everything through existing walls takes time and attention. If you want a partner who listens to how you live and then turns that into a plan that feels like home, our team at Gill Construction would love to help.
For kitchen remodeling shaped around your room and your wish list, call us at (254) 369-5978 or message us here.
