Expanding a home is one of the biggest projects most homeowners ever take on. It’s exciting to imagine more space, maybe a sunroom, a larger kitchen, or a walk-in closet that finally fits everything, but it takes real planning to get it right. The good news? A thoughtful plan turns a complicated build into a smooth process.
Adding to an existing house means balancing design, structure, budget, and timing. It’s part dream, part logistics. Here’s how to plan a home addition that feels seamless with your current space and adds long-term value to your property.
Start with Your Why
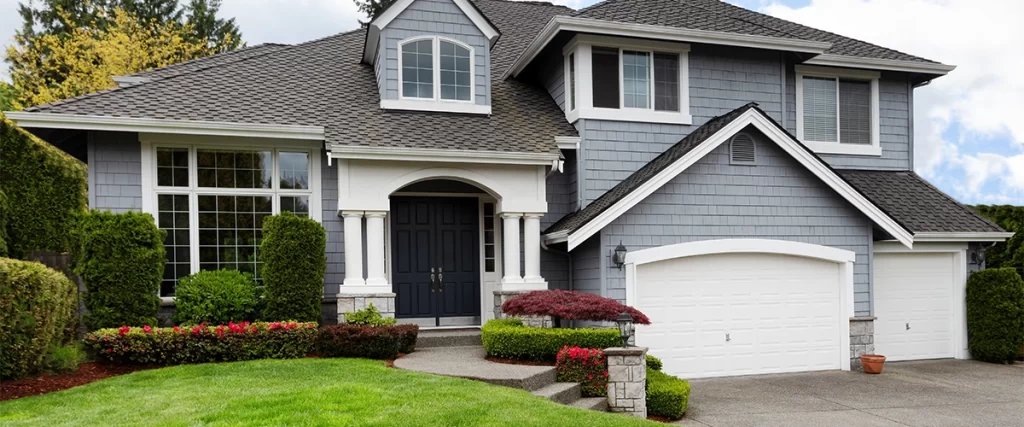
Every successful home addition starts with a clear reason. Maybe your family is growing, or your kitchen feels cramped. Some homeowners add a new room for aging parents or a home office to avoid the daily commute.
Knowing why you want more square footage helps guide every decision, from floor plan to materials. It’s easy to get caught up in ideas, but the goal is to improve how you live in your existing home.
Grab a tape measure, walk through your house, and picture where that new space could connect. Think about flow, natural light, and how people will move between old and new areas.
Think About the Space You Need
Sometimes a small bump out can make a big difference. Other times, you need an entirely new structure with its own foundation walls and roofline. Ask yourself:
- How much space do I actually need to solve the problem?
- Will this addition feel balanced with the rest of my house?
- Do I have easy access to the new area from main living spaces?
A few extra feet added to a cramped kitchen can change daily life. But if you’re adding a second story or new room, the impact on your foundation, plumbing, and electrical systems becomes a bigger consideration.
When you’re planning, keep in mind that every extra square foot adds project cost, in materials, labor, and future heating or cooling. It’s worth thinking long-term about how you’ll use and maintain the new space.
Set a Realistic Budget
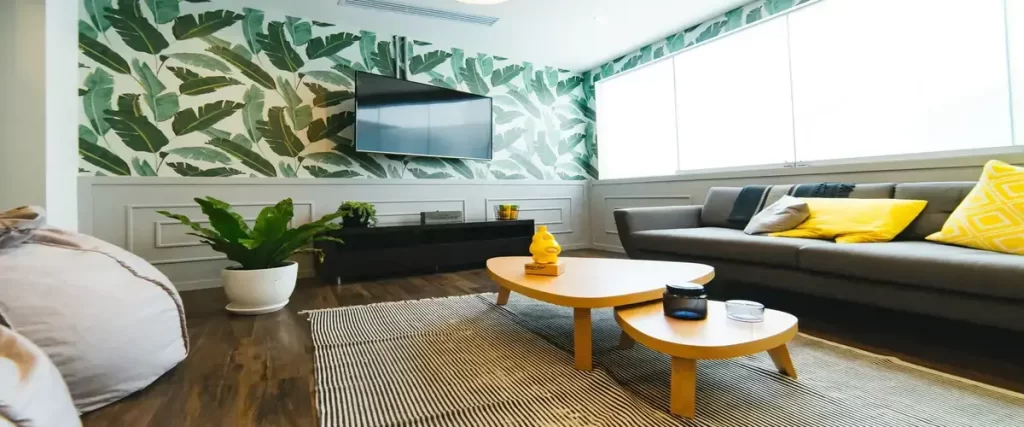
Budgeting isn’t the most exciting part, but it’s the one that shapes everything else. Many homeowners use a home equity loan to finance the project. Others save and pay out of pocket. Whatever your method, include room for unexpected costs, because construction often reveals surprises inside walls or under floors.
Costs can vary depending on the complexity of the design, the type of materials you choose, and the condition of your existing structure. For example:
- Foundation work or structural issues can quickly raise expenses.
- Plumbing fixtures and new electrical runs add cost but increase comfort.
- Finishes and window styles affect the overall look and price.
- Roof connections and house wrap determine long-term protection.
A general rule is to add 10–15% to your budget for unforeseen adjustments once the construction phase begins. You’ll be glad you did.
Create a Functional Floor Plan
The floor plan is the heart of any home addition. It’s the bridge between what you imagine and what can actually be built.
An architect or experienced contractor can help translate your ideas into workable addition plans that meet building codes and integrate with the existing structure.
When you design, consider:
- How the new space changes the flow of daily routines.
- How natural light moves through windows and doors.
- Where plumbing and electrical lines will connect.
- How to maintain balance and proportion with the rest of the home.
If you plan a second story, make sure the existing house can support it structurally. For a ground-level addition, check the slope of your property, drainage, and soil stability before foundation work begins.
Check Property Lines and Local Codes
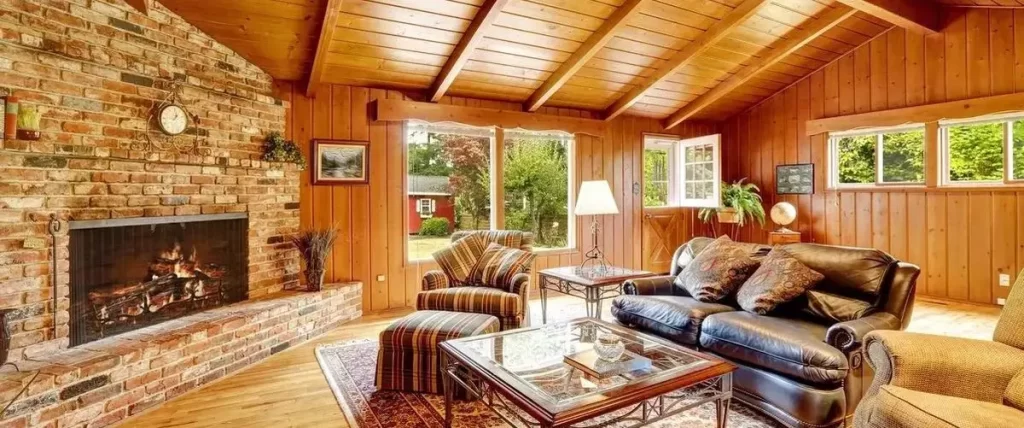
Before any construction, confirm your property lines and review zoning rules. Every city and county has its own setback requirements, how close you can build to your neighbor’s property. Building codes also dictate things like roof height, window egress sizes, and fire safety spacing.
A professional contractor will verify these details before work begins, but it helps to understand the basics early. Nothing stalls a project faster than realizing a wall sits two feet into a restricted zone.
Design for Cohesion
A great addition feels like it was always part of the home. Matching siding, window trim, rooflines, and materials matters. The goal is to blend old and new so the finished structure looks natural, not tacked on.
Pay attention to small details, window styles, corner transitions, and roof pitches. A thoughtful connection between the existing home and the new addition increases resale value and creates a sense of harmony.
It’s also a good time to upgrade other exterior elements. Adding new siding or updating roofing materials can unify the entire house and reduce maintenance later.
Prepare for the Construction Phase
Once plans are approved and permits secured, the construction phase begins. This part can test anyone’s patience, especially when living through noise and dust. But the experience goes smoother when you know what to expect.
Here’s what usually happens next:
- Site Preparation and Foundation Work: The area is cleared, foundation walls are poured, and utilities are marked.
- Framing: Walls, roof trusses, and openings for doors and windows take shape.
- Roofing and House Wrap: The structure becomes weather-tight.
- Electrical and Plumbing: Systems are connected to the existing house.
- Insulation and Drywall: The space begins to feel like part of your home.
- Finishes and Fixtures: Flooring, trim, and plumbing fixtures complete the interior.
A good contractor will communicate frequently and review your payment schedule as each milestone is met. That transparency builds trust and keeps expectations clear.
Plan for Daily Life During Construction
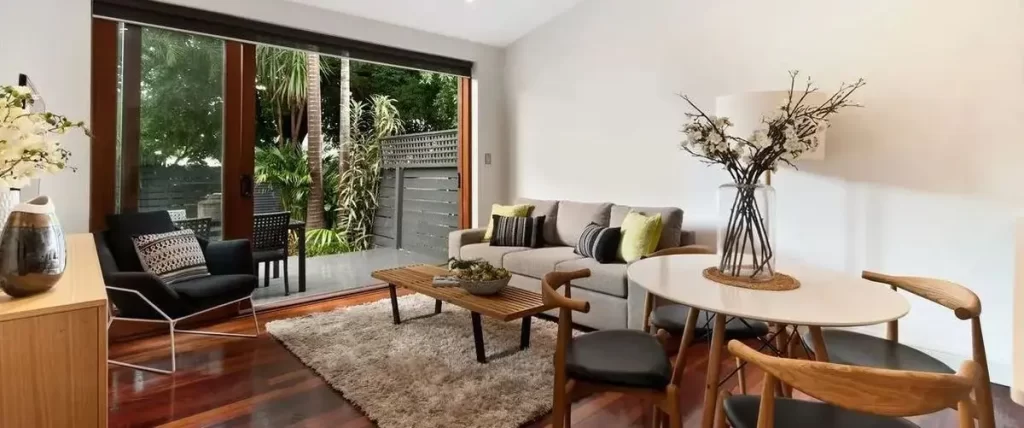
If the addition connects directly to your main living area, prepare for some disruption. It’s worth setting up a temporary kitchen, sealing off construction zones with plastic barriers, and storing valuables away from dust or vibration.
Pets and small children need special care during this time. Talk with your contractor about working hours, site safety, and cleanup routines.
The key is communication, a professional team will outline what happens each week so you can plan around it.
Consider Future Value
A well-designed home addition adds both function and financial return. Bedrooms, bathrooms, and expanded kitchens often deliver the most value. A new space that adds easy access to outdoor living or creates more usable square footage can significantly raise resale value.
When planning finishes, think about timeless materials and colors that appeal to future buyers. Upgrades like energy-efficient windows, modern plumbing fixtures, and quality insulation make your investment last longer and perform better.
Expect Adjustments Along the Way
Even with the best planning, every construction project involves small changes. Materials get delayed, weather affects timelines, or you might see a window placement you want to tweak. These things happen.
The key is flexibility. Stay involved, ask questions, and make informed decisions as the work progresses. A good contractor helps balance your ideas with structural and budget realities so the final result matches your vision.
When to Call a Professional
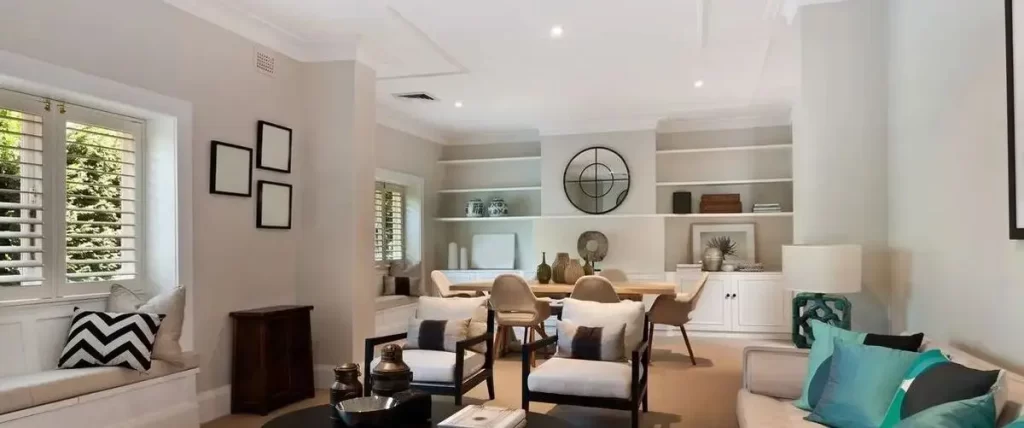
Some homeowners enjoy designing and managing every detail themselves. Others prefer to hand it over to a team that handles permits, plans, and construction. If you have limited time or experience building, hiring a licensed contractor protects your investment and ensures safety standards are met.
An experienced builder can identify structural issues early, source materials efficiently, and coordinate all trades. They also have the tools, insurance, and understanding of local regulations to keep your project running smoothly.
The result is a new addition that looks beautiful, functions perfectly, and lasts for decades.
Let Us Handle the Heavy Lifting
Planning a home addition takes time, patience, and coordination. Between property lines, building codes, plumbing, and design details, it’s a lot to juggle. If that sounds like more than you want to take on alone, Gill Construction can help.
Our team has decades of experience creating home additions that blend seamlessly with existing homes, improve comfort, and increase value. From the first design conversation to the final coat of paint, we handle the process so you can focus on enjoying the result.
If you’re ready to create more space and make your house work better for your family, call us at (254) 369-5978 or message us here. We’ll help you turn those addition plans into a home that feels brand new again.
