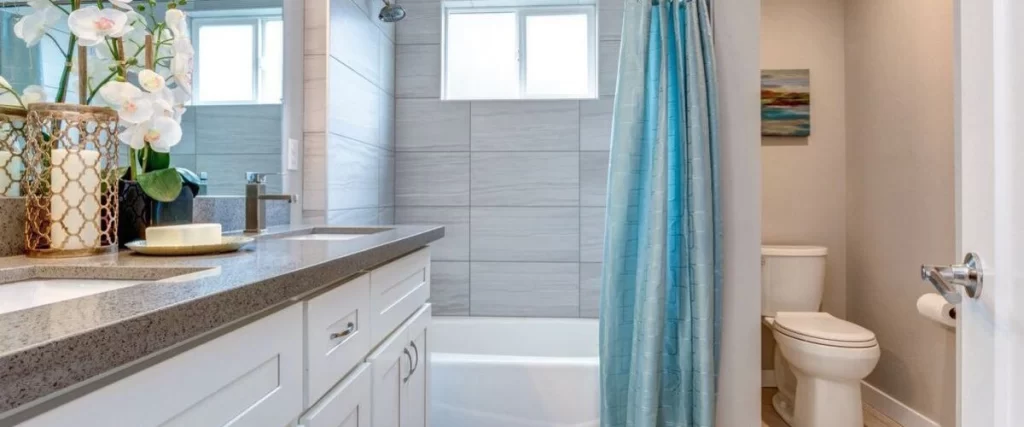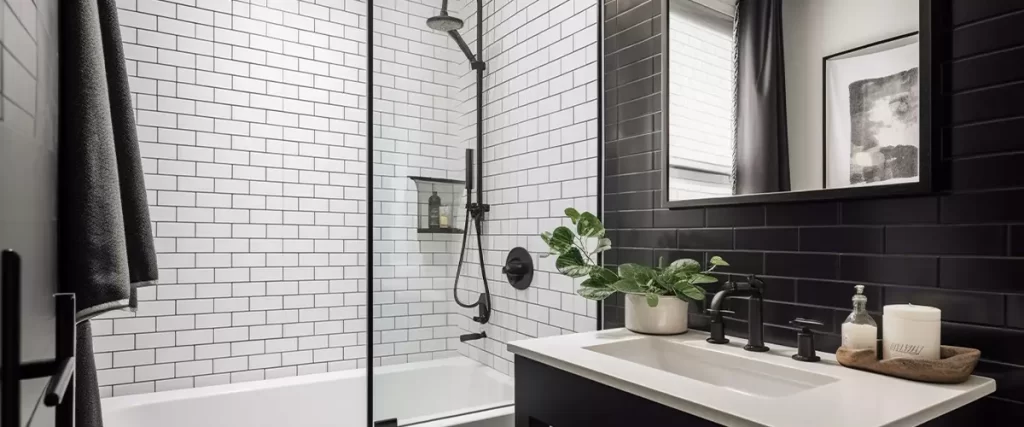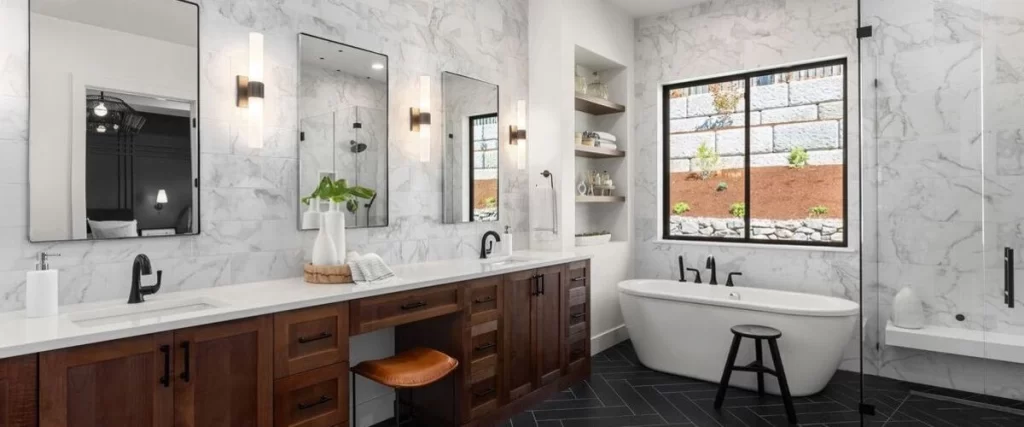A bathroom remodel can be exciting, until you realize how many decisions it involves. Between plumbing, lighting, and layouts, there’s a lot to plan before the first tile is set. The best remodels start with careful preparation.
This bathroom remodeling checklist is designed to help you organize your thoughts, prioritize your goals, and make smart, informed decisions. When you take time in the planning phase, your project runs smoother, stays on budget, and ends with a space you’ll love for years.
Let’s walk through what to consider before your bathroom renovation begins.
Step 1: Measure and Assess the Space
Start with the basics: your bathroom’s dimensions. A tape measure and a simple sketch can go a long way. Note the placement of existing plumbing lines, walls, and windows. Look for areas with water damage, outdated fixtures, or poor lighting.
Ask yourself:
- Is the current bathroom layout functional?
- Does the room have proper ventilation?
- How is the natural light during the day?
Understanding the limits and potential of your existing space helps you design a more efficient new layout later. A small powder room might only need cosmetic updates, while a larger bath may benefit from reconfiguring walls or moving plumbing fixtures.
Step 2: Define Your Design Vision

Before anything gets torn out, picture what you want your dream bathroom to look like. Browse photos, create a Pinterest board, and note what styles and materials attract you.
Some homeowners prefer a classic freestanding tub and neutral tones, while others want a modern, spa-like shower with a double vanity and sleek hardware. The goal is to identify your design style so your contractor or interior designer can help you achieve it.
Think about:
- Color palette: Soft whites, warm grays, or something bold?
- Tile floor and wall finishes: Large tiles for a clean look, or smaller tiles for texture?
- Lighting fixtures: Warm, cool, or adjustable?
- Storage: Floating vanities, open shelving, or built-in cabinets?
Every detail adds personality. Defining the look early keeps your remodel cohesive and avoids last-minute changes.
Step 3: Set a Realistic Budget
A thoughtful budget gives structure to the entire project. Bathroom remodel costs vary depending on materials, fixtures, and how much construction is involved.
Account for:
- New plumbing or electrical needs
- New fixtures like a tub, toilet, or sink
- Tile, paint, and flooring
- Lighting and ventilation fans
- Vanities, mirrors, and storage
- Labor and installation costs
It’s wise to include 10–15% for unexpected expenses. Sometimes you find old pipes behind the wall or discover that your subfloor needs replacement. Proper planning helps, but flexibility keeps the process stress-free.
Step 4: Consider the Layout and Flow

Changing your bathroom layout can transform how the room feels. A smart layout balances function and aesthetics. If you’re working within existing plumbing lines, that may limit major changes. But even small shifts, like repositioning a sink or tub, can improve traffic flow and comfort.
Here are some layout ideas that work well:
- Classic layout: Tub or shower on one wall, toilet and sink on the other.
- Luxury layout: A freestanding tub centered under a window with a walk-in shower nearby.
- Space-saving layout: Corner sinks, wall-mounted toilets, and compact vanities for smaller rooms.
Good design takes every inch into account. Keep electrical outlets, towel racks, and shelving in easy reach without crowding the space.
Step 5: Choose Fixtures and Materials
This is often the fun part, where your design vision starts taking shape. Choosing fixtures is about balancing appearance, performance, and durability.
Plumbing fixtures: Quality faucets, showerheads, and tubs last longer and prevent leaks. Match finishes across fixtures, brushed nickel, matte black, or chrome all set different tones.
Lighting fixtures: Layered lighting creates both function and mood. Combine overhead lights with wall sconces near mirrors for even brightness.
Tile and flooring: Porcelain and ceramic tile are popular for their durability and water resistance. Heated floors add comfort in colder climates.
Cabinets and vanities: Choose new cabinets that complement your tile and wall color. Floating vanities give a modern touch and make cleaning easier.
Countertops: Quartz and solid surface materials hold up well against moisture and require little maintenance.
Each decision should support your design style and daily routine. The right materials create a bathroom that looks polished and lasts for decades.
Step 6: Check Plumbing and Electrical Needs
Before installation begins, review your home’s existing systems. Updating existing pipes or adding new plumbing can be a significant part of a remodel, especially in older houses.
If your bathroom has outdated wiring, this is the time to replace it. Plan for electrical needs like outlets, GFCI protection, and lighting zones. Consider energy efficiency, too. Modern ventilation fans, LED lights, and low-flow fixtures save energy and reduce long-term costs.
Discuss these upgrades during the planning phase with your contractor. It’s easier and cheaper to make adjustments before walls are closed.
Step 7: Think About Ventilation and Natural Light

A functional bathroom needs good airflow. Moisture builds up quickly, and without proper ventilation, it can lead to mold or peeling paint. Install a quality ventilation fan sized for your bathroom’s dimensions, and position it near the shower or tub.
Natural light can make even small spaces feel bright and open. If you have a window, use privacy glass or blinds that resist moisture. For windowless bathrooms, consider skylights or solar tubes that bring in soft daylight without sacrificing privacy.
Step 8: Plan for Storage and Organization
Storage makes a huge difference in daily comfort. Without it, countertops quickly fill up, and the space feels cluttered.
Think creatively about how to integrate shelves, mirrors with cabinets, or built-in niches in the shower walls. Vanities with deep drawers or organizers keep essentials within reach.
In a powder room, you might only need a small cabinet or decorative shelf, while larger bathrooms can handle multiple storage zones. Tailor it to your habits and available space.
Step 9: Select Finishes and Colors
Once the structure and fixtures are planned, finishes tie everything together. Paint, tile, lighting, and accessories set the tone.
Soft neutrals like white, beige, and gray keep the space feeling open. Bolder tones, like navy or deep green, can add personality when balanced with natural materials like wood or stone.
Test samples before committing. Lighting affects how colors appear, and what looks perfect in one room might feel too dark in another.
Remember to choose paint and finishes designed for high-moisture environments. They’re easier to clean and resist mildew.
Step 10: Prepare for Construction
Once you finalize plans, your contractor can schedule work. The remodel process typically follows these steps:
- Demolition of old fixtures, tile, and flooring
- Rough plumbing and electrical work
- Installation of new plumbing, insulation, and drywall
- Tile, flooring, and painting
- Installing cabinets, fixtures, and accessories
- Final touches and cleanup
Good contractors communicate clearly about timelines and costs. They’ll also help you plan for life during construction. You might need a temporary bathroom if it’s your home’s only one.
Step 11: Add Finishing Touches

Once construction is complete, it’s time to add personality. Choose soft towels, matching hardware, and a few decorative touches. Mirrors, plants, and framed art make the space feel finished.
These final details bring warmth and character to your new bathroom. Even simple touches can turn a practical room into a personal retreat.
Bonus Tip: Expect the Unexpected
Even with careful planning, remodeling an older bathroom can uncover surprises such as hidden leaks, outdated wiring, or uneven floors. Build time and money into your plan for those discoveries. The right contractor can help you address issues quickly and keep the project on track.
Let Gill Construction Handle the Details
Planning a bathroom remodel is a lot to manage. Measurements, materials, plumbing, and design choices take time and coordination. With so many moving parts, even small decisions can affect the outcome.
If you’d rather skip the stress and work with professionals who’ve donecountless bathroom remodeling projects, Gill Construction can help. We’ll guide you from the first sketch to the final tile floor, ensuring every detail fits your goals and budget.
To start creating your dream bathroom, call us at (254) 369-5978 or message us here. We’ll handle the planning and building so you can simply enjoy your new space.
