A bathroom remodel is one of the most personal upgrades you can make in your home. It’s where the day begins, and where it ends. When you start planning, one of the biggest questions often comes up early: Should you have a bathroom with a tub and shower in one space?
It’s a practical and beautiful option for many homes. Combining both a soaking tub and a shower gives flexibility, saves space, and offers comfort. But it also comes with trade-offs worth thinking through before construction begins.
Let’s see the pros, cons, and design ideas for building a bathroom that fits your needs and style , whether you’re working with a compact layout or a large, open concept.
Why Combine a Tub and Shower
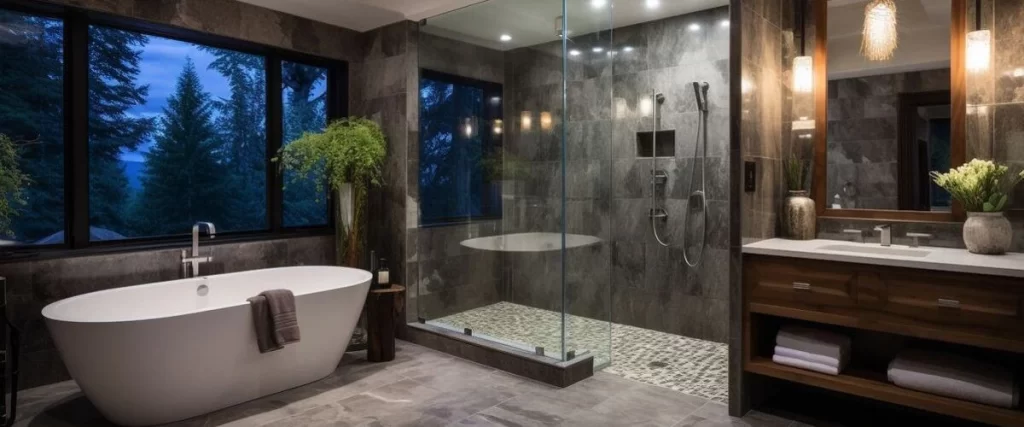
Many homeowners like the idea of having both a tub and a shower in one bathroom. Families appreciate the convenience, while others love the luxury of choice. A quick rinse before work or a long soak on a cold night.
In homes with limited space, it’s also a smart way to maximize function without adding square footage. A well-designed tub shower combination blends practicality with comfort.
But the decision depends on your lifestyle. If you prefer long baths, a soaking tub feels worth it. If mornings are all about efficiency, a walk-in shower might make more sense. And for families with kids or older relatives, a combined setup with grab bars and built-in seats can serve everyone safely.
The Pros of a Bathroom with a Tub and Shower
1. Space-Saving Functionality
Combining both in one area saves valuable square footage. Small bathrooms especially benefit from this setup. It allows one surface for both bathing and showering, freeing up space for extra storage, shelving, or a double sink.
With careful planning, even a modest bathroom can feel larger and more open. Clear glass walls and light colors enhance that feeling even more.
2. Flexibility for Families
A bathroom that includes both a tub and shower works for every stage of life. Small children often need a bathtub, while adults appreciate the quick convenience of a shower. As needs change, your bathroom remains functional.
It’s also helpful when you have guests. A combined design means everyone can use the space the way they prefer.
3. Higher Resale Appeal
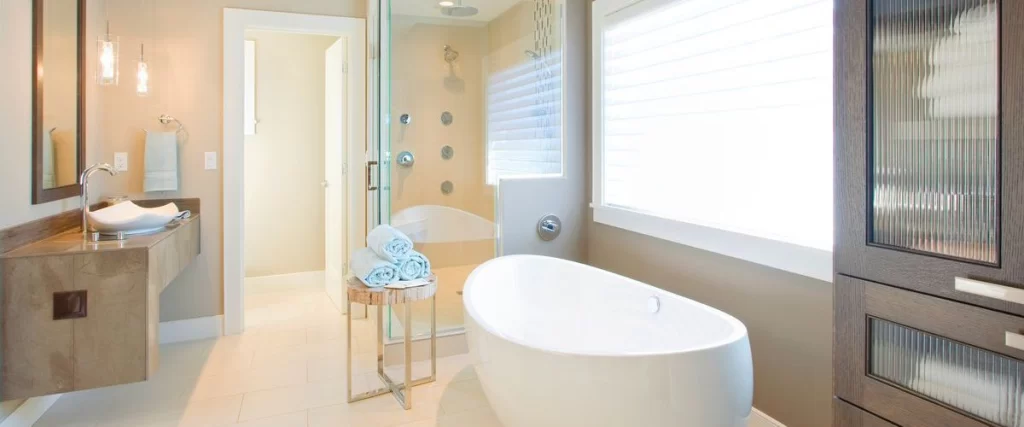
Real estate data often shows that homes with at least one bathtub tend to attract a wider range of buyers. Families see it as a must-have feature. A bathroom remodel that includes both adds flexibility and value, especially when it’s designed with modern finishes and easy access.
4. Stylish Modern Designs
Modern bathroom with tub and shower ideas can be stunning. Frameless glass enclosures, freestanding tubs, or sleek tile walls create a modern look that feels spa-like. Designers are using mixed materials, natural tones, and warm lighting to balance function with comfort.
Details like built-in niches, waterproof shelving, or accent walls in contrasting colors can transform a small space into something beautiful.
The Cons of a Bathroom with a Tub and Shower
1. Access and Safety Concerns
Stepping over the side of a bathtub to reach the shower can be tricky, especially for older adults or anyone with mobility issues. Adding grab bars, textured floors, or built-in seats can make the space safer.
During the installation phase, it’s worth thinking about how the bathroom will serve you years from now.
2. More Complex Cleaning
A combined setup has more surfaces to clean. From walls, glass, floor tiles, to fixtures. Water spots and soap residue appear quickly in areas where both bathing and showering happen regularly. Choosing low-maintenance finishes and materials like non-porous tile and easy-clean glass helps keep upkeep simple.
Good ventilation is important too. It prevents mildew and keeps surfaces clean longer.
3. Layout Limitations
Even with careful planning, the space might feel tighter if the bathroom is small. There’s usually less room for sinks, toilets, or storage cabinets. Working with an experienced designer or contractor helps balance all these elements so the space feels cohesive instead of crowded.
Lighting also plays a big role. Layered lighting (task, ambient, and accent) can make a smaller bathroom feel larger and more inviting.
Design Ideas for Bathrooms with Tub and Shower Combos
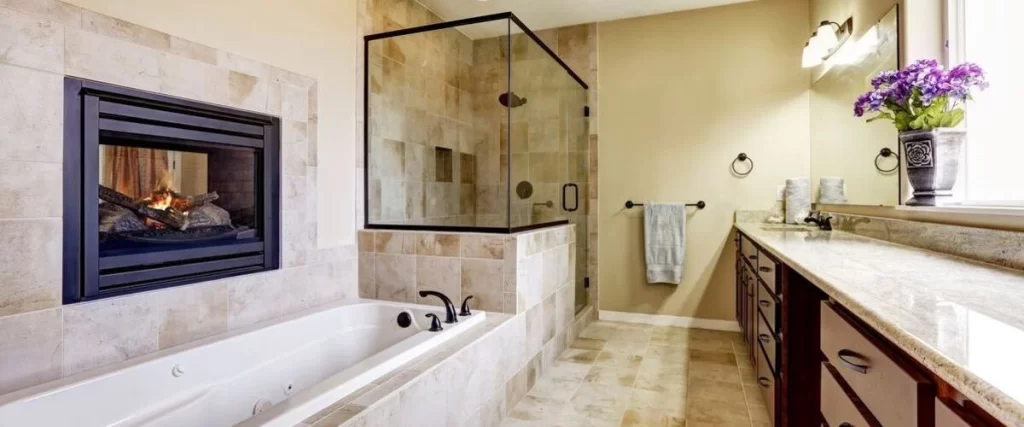
There’s no single way to combine a bathtub and shower. The key is matching the design to your home’s size, layout, and style. Here are a few design ideas worth considering.
1. One Space, Seamless Design
Integrating the tub and shower in one continuous area keeps the layout efficient. A glass wall or door prevents splashing but maintains an open feel. Using the same surface materials for the floor and walls visually connects the space.
For example, large-format tile with minimal grout lines gives a clean, modern aesthetic. Add a built-in ledge for shampoo and a recessed niche for candles or décor.
2. Separate Zones for a Spa-Like Feel
If space allows, place a freestanding soaking tub and a separate walk-in shower. This layout feels luxurious and offers flexibility. You can relax in the tub or step into a rainfall shower after a workout.
Modern bathrooms often feature open showers with linear drains, stone flooring, and frameless glass panels. The contrast between smooth stone and sleek fixtures creates balance and sophistication.
3. Corner Tub with Glass Shower Enclosure
This option works beautifully for small bathrooms. The tub sits neatly in a corner, and a curved or angled shower wall saves space. It’s efficient and still feels comfortable.
Light-colored finishes and clear glass make the layout feel open. Add shelving above the tub for towels and accessories, or choose wall-mounted faucets for a cleaner look.
4. Built-In Storage for Practical Living
Bathrooms with combined layouts often benefit from clever storage solutions. Recessed shelving in shower walls, floating vanities, or hidden drawers near the toilet keep everything organized without crowding the room.
Storage is part of design, not an afterthought. A few inches of built-in space can make a big difference in daily comfort.
5. Universal Design Elements
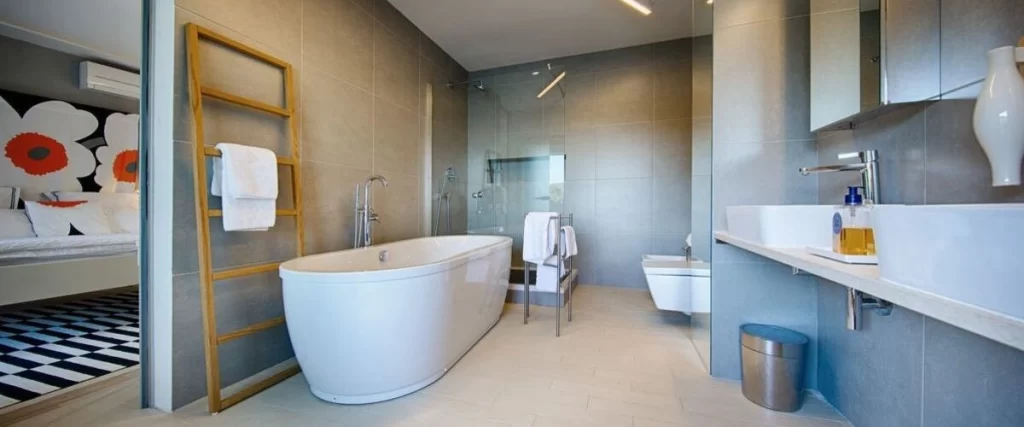
If you plan to stay in your home for many years, it helps to think ahead. Features like wide entry points, grab bars, hand showers, and non-slip floors ensure accessibility for everyone.
Universal design doesn’t have to look clinical. Many modern finishes integrate these details beautifully, so your bathroom feels both safe and stylish.
Choosing the Right Materials
The best materials depend on how much time you want to spend on maintenance. For example, porcelain tile is popular for its durability and stain resistance. Stone adds natural beauty but requires regular sealing.
Glass, quartz, and composite surfaces hold up well against daily wear. For a modern touch, matte black fixtures or brushed nickel finishes pair well with neutral tones like gray or soft white.
If your home leans traditional, warm wood shelving and soft beige tile bring warmth and balance. For a clean, modern look, go with bright white, glass accents, and minimal grout lines.
Tips for Planning Your Remodel
A bathroom remodel blends design and construction. Here’s how to make the process smoother:
- Start with function. Decide who uses the space and how often.
- Measure carefully. Accurate dimensions determine how the tub and shower fit together.
- Choose a trusted contractor. An experienced builder ensures proper installation and waterproofing.
- Pick timeless finishes. Trends come and go, but classic materials stay appealing for decades.
- Plan lighting early. Layered light keeps the space inviting and safe.
Taking time in the design phase saves stress later. Every detail, from floor materials to fixtures, plays a role in how the bathroom feels and functions.
The Verdict: Is a Tub and Shower Combo Worth It?
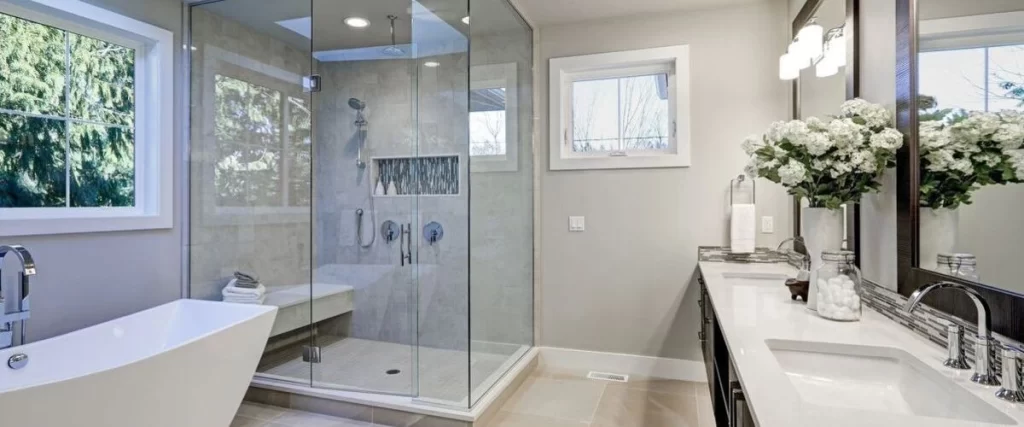
A bathroom with a tub and shower offers flexibility, comfort, and style. It’s a great solution for families, homeowners who want resale value, or anyone seeking a spa-inspired retreat. The main challenges are space and maintenance, but good planning and quality materials make both manageable.
If you want a bathroom that feels relaxing, functional, and timeless, a combined design might be exactly what your home needs.
Let Us Handle the Remodel
Designing and building a bathroom that balances comfort, accessibility, and beauty takes skill. From planning layouts to choosing materials, it’s a detailed process that can easily feel overwhelming.
If you’d rather spend time dreaming about your perfect space instead of worrying about installation and waterproofing, Gill Construction is here to help. Our team has years of experience with bathroom remodeling that works for real homes and real families.
To start planning your remodel, call us at (254) 369-5978 or message us here. We’ll bring your bathroom ideas to life. Carefully, beautifully, and built to last.
