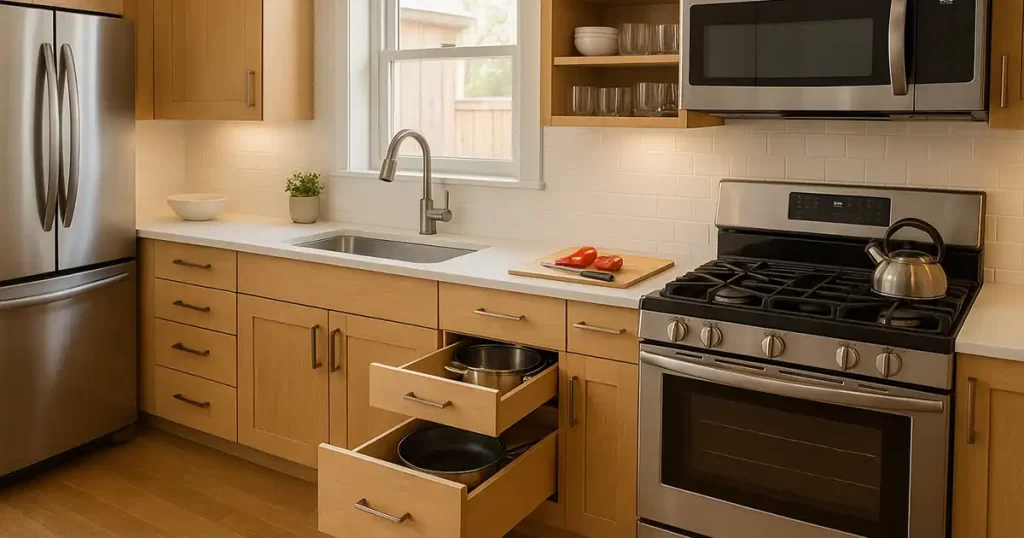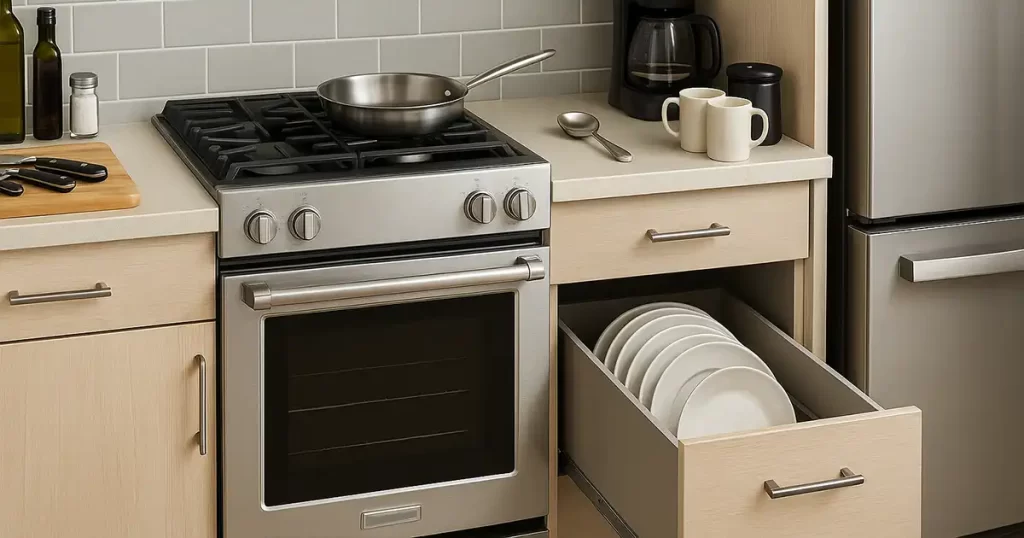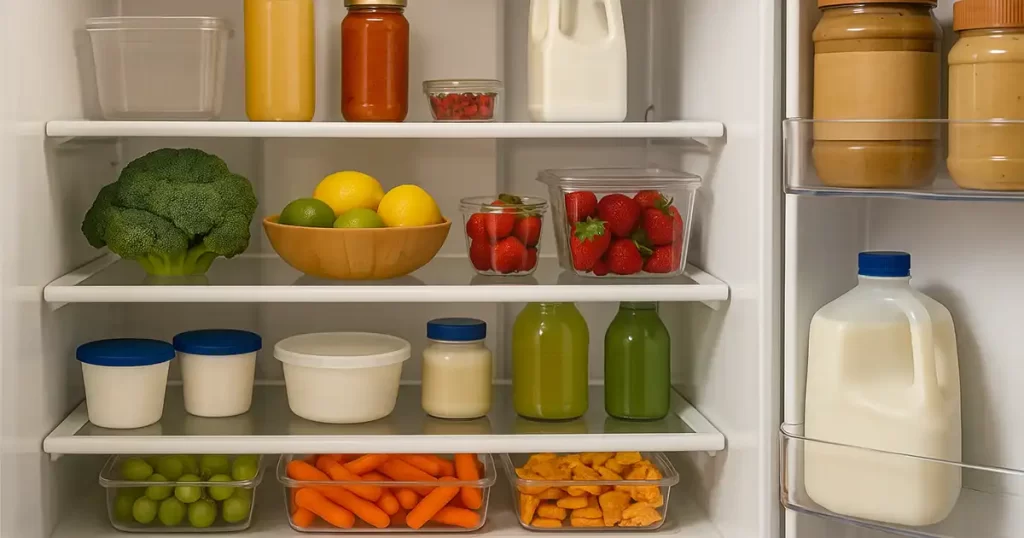A kitchen should feel easy on your body. Kitchen ergonomics focuses on shaping the room so everyday tasks ask less of your back, wrists, shoulders, and eyes, and give you more ease while you cook and clean.
When kitchen design respects how people move, reach, and stand, the space gets quieter, safer, and friendlier to use day after day.

What is Ergonomics in Kitchen Design
Many kitchen tasks follow the same rhythm: pull food from the refrigerator, rinse at the sink, shift to a work surface for food preparation, then over to the stove.
If counters are too high, aisles too tight, or storage out of easy reach, that rhythm turns into physical strain.
Good ergonomics in the kitchen reduces unnecessary bending and awkward twists that can lead to back strain or carpal tunnel syndrome, and lowers eye strain with smarter lighting. It supports long-term well being for every member of the household.
Flow First, Then the Triangle
The kitchen work triangle of fridge, sink, and stove still plays a significant role, but real life is more than three points on a plan.
Aim for smooth transitions between zones, not rigid rules. Keep aisles wide enough that two people can pass, even with the dishwasher open or a drawer pulled out. If the room welcomes multiple cooks, consider two overlapping triangles or a small prep sink so people aren’t crossing paths with hot pans.
Find Your Right Working Height
There’s no single perfect counter height. The optimal working height varies depending on the task and the person using the space.
- For meal preparation and most chopping, a surface a little below elbow height lets shoulders drop and wrists stay neutral.
- Bakers often prefer a slightly lower spot for kneading so they can lean in without hunching.
- At the sink, a basin that’s a touch higher than surrounding counters reduces excessive bending during washing dishes, especially if the bowl is not too deep.
- Cooktops can be level with or a bit lower than counters so stirring doesn’t push arms above a comfortable reaching height.
Homes with different kitchen users sometimes mix heights or add adjustable countertops at one station. A lower baking zone and a standard-height island can make the same room work for everyone.

Storage That Meets You Halfway
Heavy, everyday items belong between knee and shoulder height. Designing around that one idea changes comfort immediately.
- Favor drawers instead of deep base cabinets for pots, pans, and mixing bowls. Full extensions bring everything forward, no crouching.
- Where cabinets remain, add pull out shelves with sturdy hardware so trays glide even when loaded.
- In wall cabinets, keep daily dishes at eye level and reserve the highest shelf for rarely used platters.
- For food storage, a tall pantry with roll-outs and shallow bins prevents unsafe stacking.
- Choose wide, comfortable pulls over tiny knobs to ease strain for anyone with restricted mobility.
Hinged doors that open wide keep edges out of your way, especially in corners where bumps are common.
Appliances Placed for Easy Access
An ergonomic kitchen lets you open any door without blocking another task. A little choreography during planning prevents years of annoyance.
- Place the dishwasher next to the sink, on the side where you naturally scrape, and confirm you can still stand at the basin when it’s open.
- Mount wall ovens so a center rack sits around waist to shoulder height, making heavy trays safer to handle.
- Set a microwave at eye level for adults or choose a microwave drawer for family-friendly access.
- Organize the refrigerator so everyday items sit between eye and waist height for the main cook. Snacks can live lower so kids can help themselves without cutting through the prep path.
Before finalizing the kitchen layout, “swing” every appliance on paper: refrigerator, oven, dishwasher, pantry pull-outs. Doors should open into clear space, not into each other or the main walkway.
Light What Your Hands Are Doing
Task lighting is essential for comfort and accuracy. Under-cabinet lights remove shadows created by wall cabinets and brighten work surfaces.
A focused fixture over the sink eases nighttime cleanup, and solid lighting under the hood helps you see when oil shimmers or onions soften. In an open dining area, layer ambient and task light so cooking stays bright while the rest of the room feels calm.

Surfaces, Edges, and the Floor Underfoot
Comfort isn’t only about layout.
- A gently eased edge on countertops is kinder to forearms during extended periods of prep.
- Supportive shoes or a low-profile anti-fatigue mat at the main work zone helps if you stand for long stretches.
- Choose flooring with a bit of give and good traction. Small slips or jolts are tough on the body, even when they seem minor.
Make Room for Different Users
Ergonomic considerations should reflect who actually uses the room.
- With kids helping, keep a safe utensil drawer and lightweight mixing set low enough for easy access.
- For aging in place or chronic pain, emphasize drawers over doors, consider pull-down upper fittings, use lever faucets, and choose appliances with large, readable controls.
- Right- or left-handed habits matter. Place the dishwasher and trash on the side that matches how you scrape and rinse.
Micro-Zones That Save Steps
Group tools where the task happens so you’re not zig-zagging across the floor.
- Prep center: knives, boards, shallow bowls, oils, and spices beside your primary surface.
- Cooking zone: tongs, salt, a spoon rest, and frequently used pans within one reach of the cooktop.
- Cleanup: tray dividers and everyday plates near the dishwasher for a quick unload.
- Coffee or breakfast nook: mugs, filters, beans, and access to the fridge for milk in a single pivot.
Wall Strategy and the “Fourth Wall”
Rooms with more walls often offer more cabinet space, but open plans can be ergonomic too. Concentrate storage on one dedicated wall or in a tall pantry, then use a few open shelves for items you reach for constantly.
If your room feels like it’s missing a side, reclaim the fourth wall with a shallow piece for spices, trays, or a broom closet. You gain storage without crowding the kitchen area.

Field Tests Before You Remodel
Try these simple checks to discover your correct working height and better pathways:
- Stack books under a cutting board until the surface sits just below your bent elbow. Chop for five minutes. That’s a comfortable prep height.
- Lower the board for dough and notice how your shoulders relax.
- Unload groceries and note where bags land. Is there clear counter space beside the refrigerator?
- Walk the route: fridge → sink → prep → stove → dishes. Any backtracking or tight turns? Adjust zones to create smoother transitions.
Bringing It All Together
An ergonomic kitchen is built on simple fundamentals: clear paths, counters set to your body, storage that comes to you, and appliances that open without colliding. When those basics lead the design, tasks feel lighter, meal prep moves faster, and time around the table feels calmer.
If you want a kitchen remodel that puts ergonomics at the top priority, sizing kitchen cabinets, setting counter height, organizing storage, and placing appliances for true comfort. Our team would love to help. Call us at (254) 369-5978 or message us here.
