Remodeling your kitchen is a big deal. It’s one of the most exciting (and stressful) projects you can tackle in your home. It can feel overwhelming without a clear path to follow. There are a lot of decisions to make, and it’s easy to miss something important.
This kitchen remodeling checklist breaks the process down into simple steps. It helps you stay organized, set clear goals, and make smarter choices from start to finish.
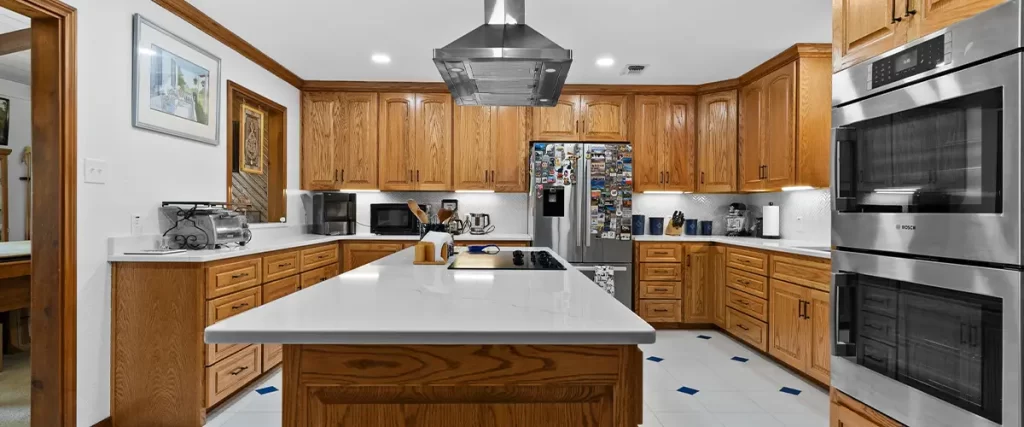
1. Define Your Vision and Goals
Before you start remodeling, take time to think about what’s not working in your kitchen. You need a clear idea of what you want to fix and what you hope to gain.
Ask yourself questions like:
- Does the kitchen feel outdated?
- Is there enough space to move around?
- Are the cabinets and drawers overflowing?
- Is the lighting too dim?
- Do you plan to stay in this home long-term?
- Does the layout make cooking and cleaning easier or harder?
- Would a walk-in pantry or second prep area be helpful?
Make a list of your priorities. Separate your must-haves from your nice-to-haves. This will guide your decisions later.
Also think about your reason for remodeling. Is it for personal comfort? Or are you planning to sell the house soon?
Next, gather ideas. Browse Pinterest, Houzz, or design magazines. Save images that reflect the style and features you like. Try making a mood board. This will help you explain your vision to a designer or contractor.
2. Establish a Realistic Budget
Your budget shapes every decision you’ll make during the remodel. It affects what materials you can choose, which layout changes are possible, and how much flexibility you have for upgrades.
Start by deciding how much you’re comfortable spending. Think about where that money will come from. Also consider how much value the remodel could add to your home.
Some renovations bring a strong return on investment. A small kitchen remodel might recover around 77% of its cost. Larger or more luxurious remodels often bring back less, closer to 50 to 60%.
Here’s a rough guide to kitchen remodel costs in Bell County:
- Minor remodels: These focus on surface-level updates without changing the layout. You might repaint cabinets, replace hardware, swap out a few appliances, or install new flooring. Most minor kitchen remodels in the area cost between $15,000 and $25,000.
- Full remodels: This includes a full cabinet replacement, new countertops, updated appliances, and layout improvements. You may also upgrade lighting, plumbing fixtures, and flooring. Depending on the scope and materials, costs usually range from $35,000 to $60,000, but high-end remodels can reach $100,000 or more.
The average kitchen remodel in Bell County typically falls between $30,000 and $40,000. a kitchen remodel is about $26,934, but it can range from $14,600 to $41,485 depending on the size and scope.
Remodeling costs can vary by region, so it’s best to check with a local contractor for an accurate estimate.
Always set aside 10–20% of your total budget for unexpected expenses. Remodeling often uncovers hidden issues like plumbing or electrical problems.
Break your budget into clear categories. Track how much you plan to spend on things like cabinets, countertops, appliances, flooring, lighting, and labor.
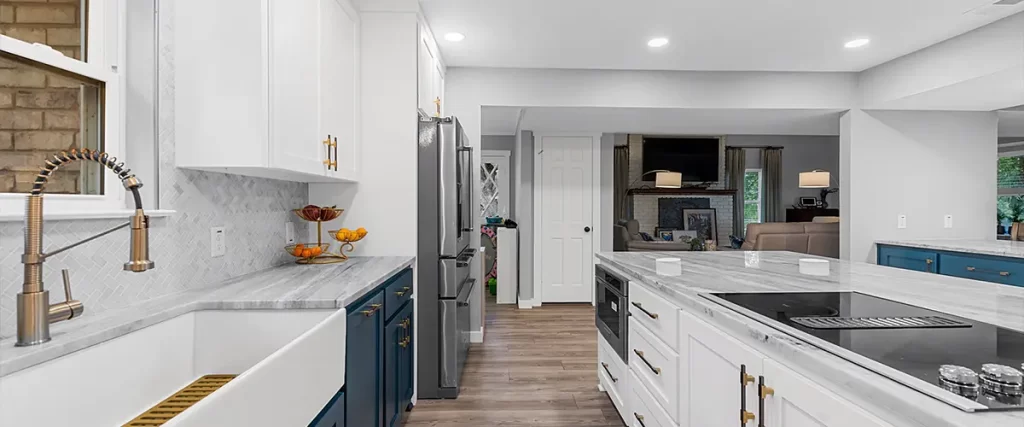
3. Choose the Optimal Kitchen Layout
Your kitchen layout affects how you move, cook, and clean. A smart kitchen layout can make daily tasks easier and help avoid clutter. Before choosing one, think about how you use the space now. Think about what slows you down or gets in the way.
Here are common layout options to consider:
- U-Shaped Kitchen
This layout has counters and cabinets along three walls. It gives you lots of surface area. But in smaller kitchens, it might not leave enough room for an island. - L-Shaped Kitchen
This layout uses two walls that form a right angle. It works well in small to medium kitchens. Many L-shaped kitchens can fit an island in the middle. - Galley Kitchen
This design places two counters across from each other with a walkway in between. It’s great for small spaces. But it can feel tight, and storage may be limited. - Kitchen with an Island
Adding an island gives you more workspace and storage. It also creates a spot for gathering. This layout costs more but is popular for open-plan homes.
If you’re investing in a high-end kitchen remodel, consider working with a designer to create a custom layout. Custom layouts are made to match your cooking style and daily habits.
4. Select Materials, Finishes, and Fixtures
This part of your kitchen remodel involves picking out the materials, finishes, and features that shape how your kitchen looks and works.
It’s one of the most detailed steps, so take your time and compare options. Choose the parts that make up your new kitchen. Focus on function, durability, and your personal style.
Cabinets
- Keep your existing ones, reface, or replace entirely
- Choose between stock, semi-custom, or custom options
- Add soft-close hinges and storage features if budget allows
Countertops
- Common choices include quartz, granite, butcher block, and laminate
- Pick a material that matches your style and is easy to clean
- Don’t forget to factor in backsplash options
Appliances
- Decide what to keep and what to upgrade
- Check energy ratings and available space before buying
- Choose finishes that work with your overall design
Sink and Faucet
- Pick a size and bowl style that fits your cooking needs
- Choose from drop-in, under-mount, or farmhouse styles
- Look for a faucet that’s reliable and easy to use
Lighting
- Combine overhead, task, and accent lighting
- Add under-cabinet lights for better visibility
- Use dimmer switches if possible
Flooring
- Popular flooring options: tile, hardwood, luxury vinyl, or laminate
- Choose a surface that handles spills and heavy use
- Match it with nearby rooms if you want a seamless look
Hardware and Finishing Touches
- Pick handles and knobs that suit your cabinet style
- Choose neutral paint colors or something bold if you prefer
- Add new seating or shelving to finish the space
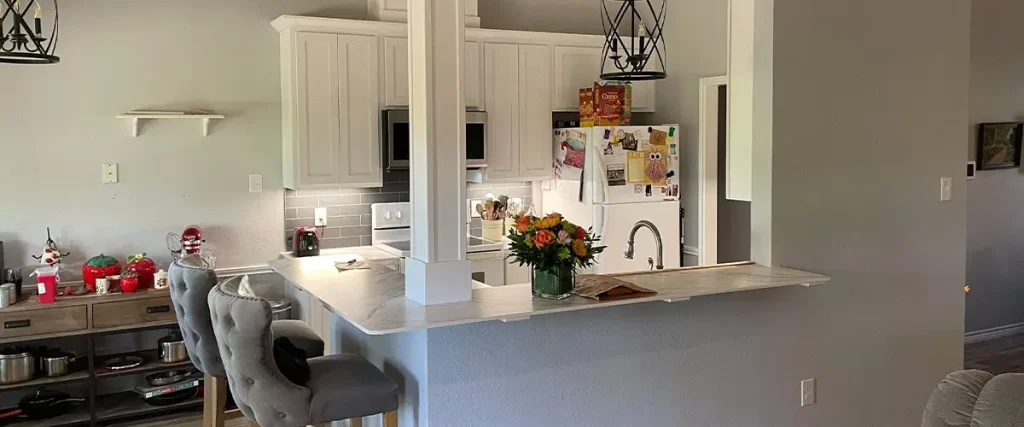
5. Hire the Right Professionals
Working with the right team can make your remodel go a lot smoother. A good contractor will guide you through the process, avoid costly mistakes, and help you stay on schedule. Look for a remodeling company that has a lot experience with kitchen remodeling like Gill Constrution.
Ask clear questions before hiring. Find out how they handle changes, how long projects usually take, and if they have references you can check. Make sure they have proper licensing and insurance. If someone avoids details or seems pushy, that’s a red flag.
It also helps to work with a designer. A designer can help with layout, finishes, and color choices. They can also spot potential problems early. If your contractor offers design services in-house, that’s even better.
Once you choose your team, stay in touch throughout the job. Regular check-ins help you catch issues before they become bigger problems. The more open the communication, the easier the entire project will be.
6. Navigating Permits and Regulations
In Texas, some kitchen remodels require permits depending on the scope of work. If your project involves moving walls, upgrading electrical wiring, or changing plumbing lines, you’ll likely need a permit. Cosmetic updates like painting, flooring, or replacing cabinets usually don’t.
Every city may have its own rules. It’s best to check with your local building department before starting work. A licensed contractor should know the requirements in your area and help you handle the permit process.
Getting the right permits keeps your project up to code and helps avoid problems during inspections or future home sales.
Play it safe. Always double-check with your contractor or local building office before starting the project.
7. Plan Your Remodel Timeline and Logistics
Remodeling a kitchen takes time. Without a clear plan, delays and budget problems can pile up fast. Start by understanding the steps involved and how long each one may take.
Typical remodel phases:
- Demolition
- Structural changes (if needed)
- Plumbing and electrical work
- Insulation and drywall
- Cabinets and countertops
- Paint, fixtures, and final touches
A standard kitchen remodel often takes 6 to 8 weeks. Larger or high-end remodels may take up to 5 months from design to final cleanup.
Unexpected issues can cause delays. You might run into shipping problems or hidden damage behind the walls. Set a flexible schedule so these don’t throw off the entire project.
Keep in touch with your contractor. Weekly updates help you stay informed and solve small problems before they grow.
The more planning you do upfront, the smoother the process will be. You’ll waste less time and avoid surprises that cost extra money.
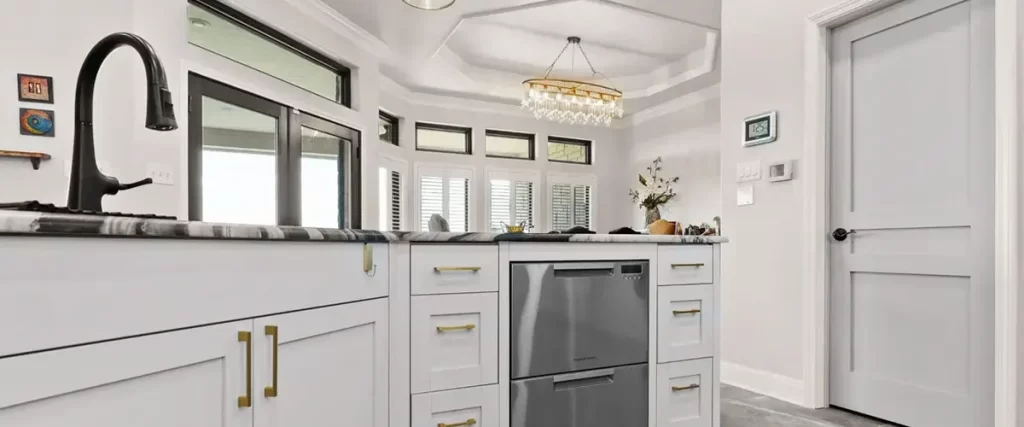
8. Living Through the Renovation: Temporary Arrangements
A kitchen remodel will disrupt your daily routine. There will be noise, dust, and days without a working stove or sink. Planning ahead can make this phase less stressful.
Decide Where You’ll Stay
If you’re doing a major or high-end remodel, consider moving out for a while. Staying elsewhere can speed up the work and reduce stress. If you plan to live in your home during the remodel, you’ll need a solid backup plan.
Set Up a Temporary Kitchen
Choose a corner of your home with easy access to water and power. It doesn’t have to be fancy, just functional.
Must-have items:
- Microwave
- Mini fridge or your old refrigerator
- Toaster oven or hot plate
- Electric kettle
- Folding table or spare countertop for prep work
- Coffee maker
To make daily life easier during the remodel, prep meals in advance. Cook in batches and freeze what you can. Use storage bins to keep your cooking tools and utensils organized and easy to move.
Disposable plates, cups, and forks can help you avoid washing dishes in the bathroom or laundry sink. Seal off the work zone with plastic sheeting to control dust and noise. And be ready for takeout days when you just won’t feel like cooking.
The goal is to stay comfortable and keep your day-to-day routine running. With a bit of planning, you can make this phase manageable.
9. Final Walkthrough and Quality Check
Before you wrap up your remodel, do a full walkthrough with your contractor. This is your chance to spot anything that’s not right and make sure the work meets your expectations.
Look for:
- Unfinished details. Check for chipped paint, loose handles, or areas that still need caulking.
- Appliances and fixtures. Test everything. Make sure ovens heat up, dishwashers run, lights turn on, and faucets don’t leak.
- Cabinets and drawers. Open and close every one. They should glide smoothly and align properly.
- Plumbing and electrical. Make sure outlets work and there are no water leaks.
Speak up early. If you notice any problems, now is the time to raise them. Once you sign off, it may be harder to get changes made. Your contractor should fix anything that doesn’t meet the contract or building code.
This final step helps you move into your new kitchen with peace of mind, knowing everything works as it should.
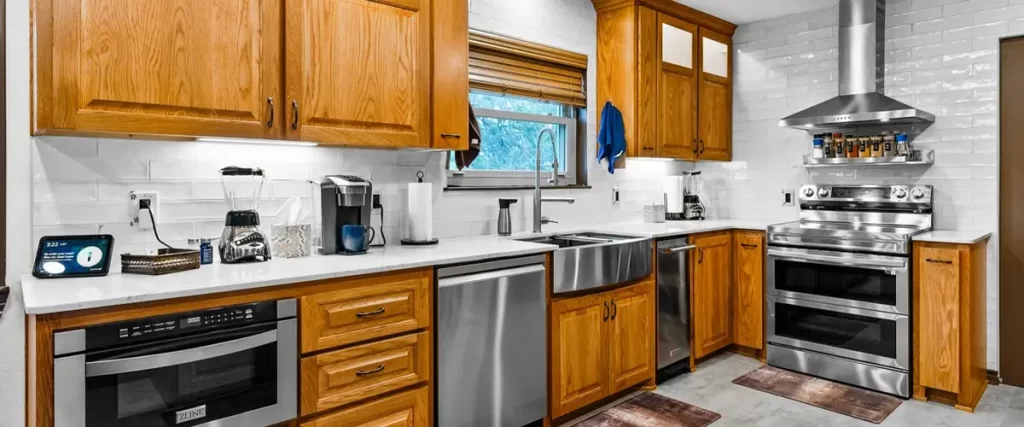
Ready to Start Your Kitchen Remodel?
Now that you’ve reviewed this kitchen remodeling checklist, you have a clear idea of what to expect. From setting goals to choosing finishes, each step helps you plan a smoother and more successful project.
Planning a remodel takes time. You don’t have to do it alone. We help homeowners complete every step of the kitchen remodeling phases. From the first ideas to the final details, we guide the entire process.
We help you define your goals, set a budget that makes sense, and choose layouts and materials that fit your home. Our team handles everything with clear steps and steady communication.
If you’re ready to start your kitchen remodeling project in the Bell County, Texas, area, contact us. We’ll help you create a space that works well, looks great, and feels like home. Don’t be a stranger and call us at (254) 369-5978
