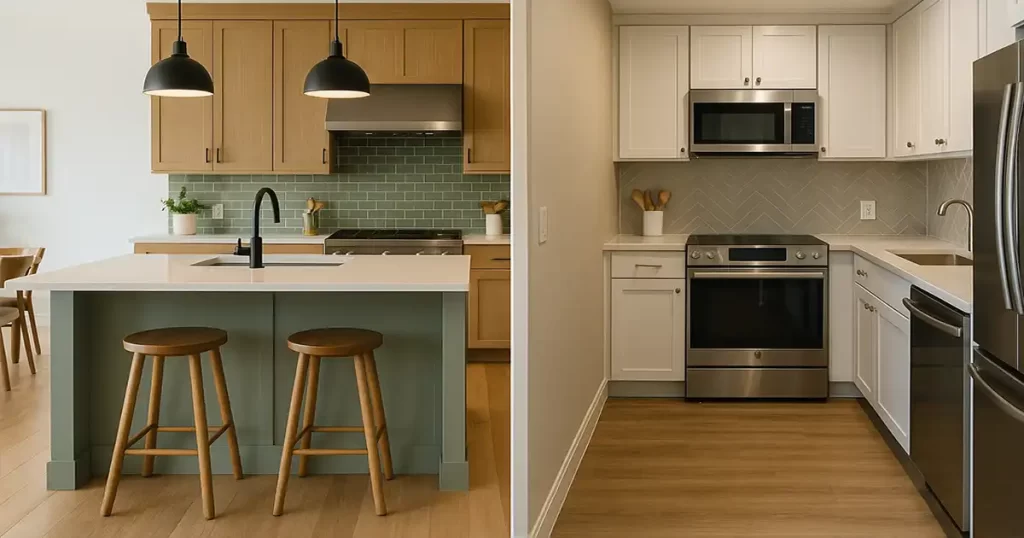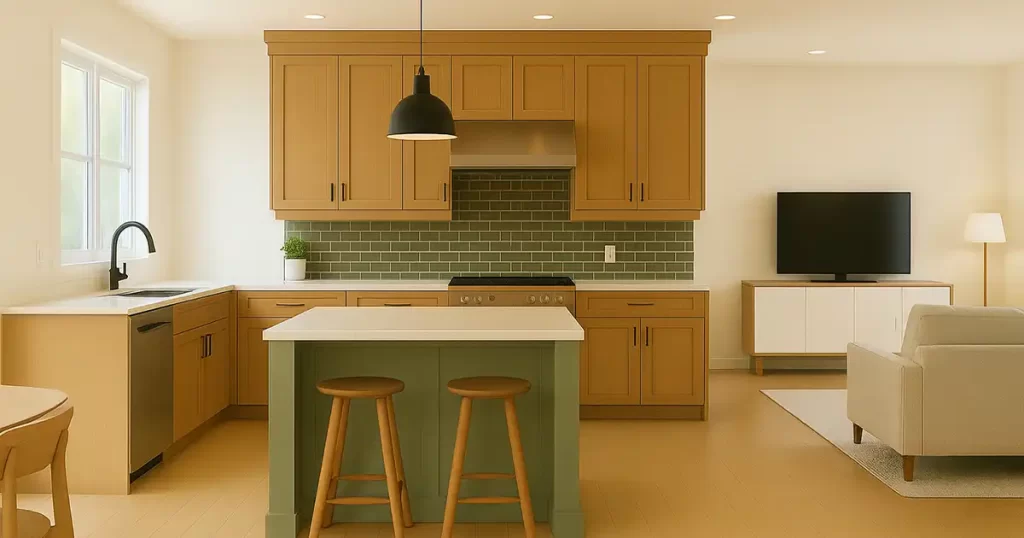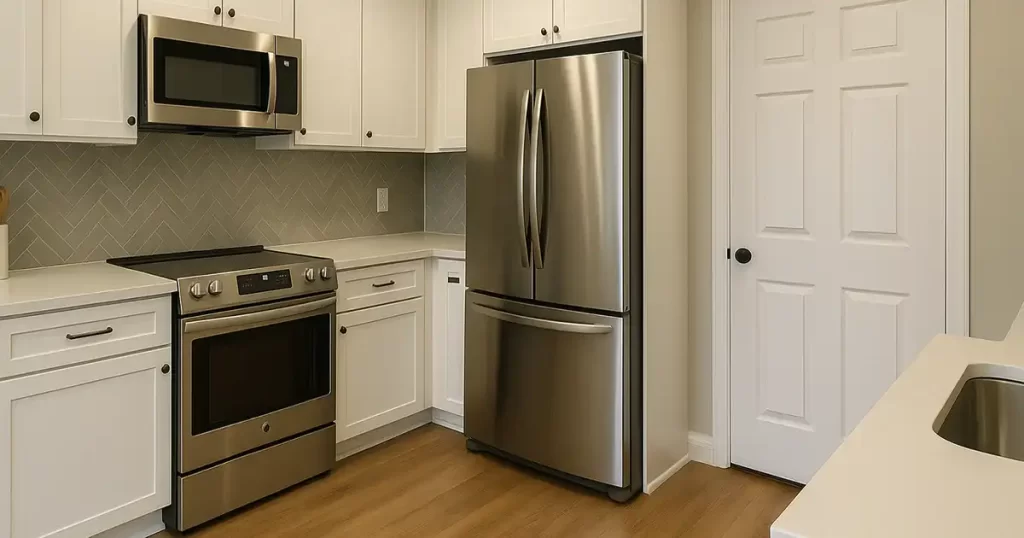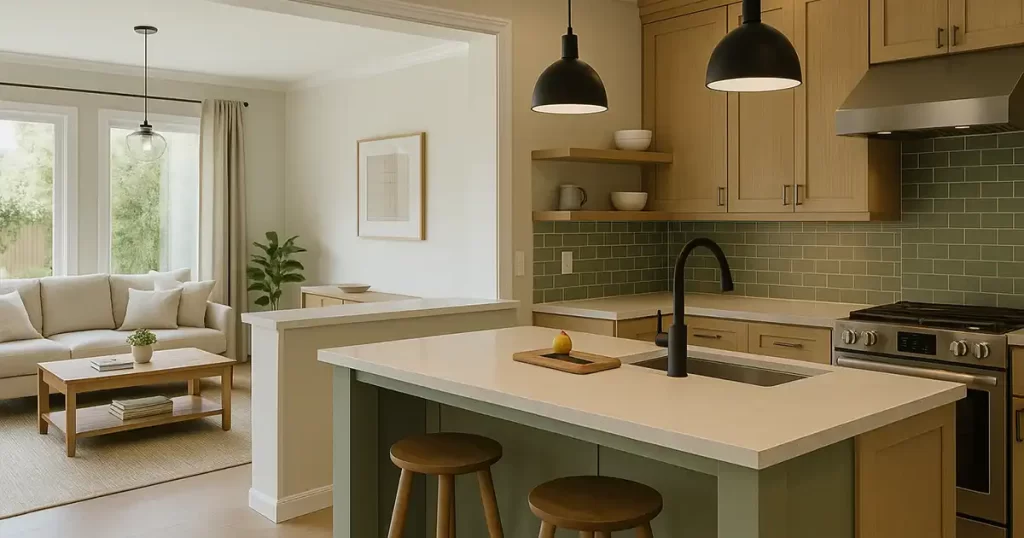Kitchens set the pace for mornings, hold conversations that run past midnight, and pull family and friends into the same space. Deciding between an open kitchen and a closed kitchen shapes how all of that feels in day-to-day life. If you understand what each approach offers, the choice gets easier, and the layout follows naturally.

What We Mean by “Open” and “Closed”
Open Kitchen: Walls come down, or never existed, and the kitchen flows into the living room, family room, or dining area. You’ll hear terms like open plan, open concept kitchen, or great room. An island often anchors the kitchen area, while natural light pours across multiple living spaces.
Closed Kitchen: The kitchen is defined by four walls, sometimes with a door. It might be completely closed, or only partially separated from the rest of the house. A closed kitchen layout prioritizes privacy, cabinet space, and containment of noise and cooking smells.
Neither approach is “better.” They’re two concepts that serve different families, homes, and routines.
The Case for an Open Kitchen
Open plan kitchens feel social. Conversation flows easily, kids do homework nearby, and guests mingle without feeling in the way.
If you host often, it is a relief to plate food at the island while still catching every laugh from the living area. Open concept layouts also share windows, so you get more natural light across the entire level.
Other everyday wins:
- A Central Hub: The island becomes command central, with seating for quick breakfasts, a spot to prep, and a place for guests to linger.
- Natural Flow: No doors to navigate with full hands, and wide paths mean multiple cooks can move at once.
- Sightlines: From the kitchen sink you can check on the game in the family room, or keep an eye on toddlers building towers by the sofa.
There are tradeoffs. Kitchen mess stays visible to the rest of the house, noise travels farther, and you have fewer walls for cabinets, art, or tall pantry units. If storage is a priority, the design has to earn it with deeper drawers, a walk-in pantry, or a longer run of base cabinetry.
The Case for a Closed Kitchen
Closed kitchens offer focus. When the door swings shut, you get a calm, contained cooking zone. Steam, splatters, and strong cooking smells stay in the kitchen space, not on the living room curtains. More walls usually mean more cabinet space and a natural home for a wall oven, a tall pantry, or a second refrigerator.
Closed kitchen design shines when:
- You cook large meals and prefer privacy while doing it.
- You want to stage dishes out of sight, then bring them to the dining room all at once.
- Noise control matters, whether that’s a sleeping baby down the hall or video calls in the office.
The compromise is connection. A closed off kitchen can feel isolated, especially if the rest of the action is in another room.

Open Kitchen vs Closed Kitchen: Everyday Reality
Think about weeknights first, entertaining second. Do you like to chat while stirring the pot, or do you prefer to focus until dinner is ready?
If family spends evenings in the same space, an open kitchen makes sense. If your happy place is quiet prep in a tidy room, a closed kitchen may fit better.
Consider these snapshots:
- Multiple Cooks: Open kitchens handle two or three people moving at once, especially with an island and wide walkways. Closed kitchens can do it too, but need the right layout to avoid elbow bumps.
- Dining Space: In open plans, the dining table often lives a few steps from the island, blending prep and serving. In a traditional approach, the dining room is separate, so table settings and hot platters stay pristine until the door opens.
- Storage Needs: Closed kitchens win on wall space for cabinets. Open kitchens compensate with larger islands, a walk-in pantry, or a dedicated wall of tall storage.
- Light And Views: Open concept kitchens borrow light from the living room and beyond. Closed kitchens rely on their own windows and fixtures, or on borrowed light through wider doors or interior glass.
Layout Moves That Make Each Option Work Harder
If You Choose Open
- Define Zones Without Walls: Use a ceiling treatment, a change in flooring, or a run of pendant lights over the island to outline the kitchen area within the great room.
- Hide The Mess: A raised island edge, a short “breakfast shelf,” or a butler’s pantry off the back keeps dishes and small appliances out of sight.
- Plan Storage Early: Fewer walls mean every inch must pull its weight. Deep drawers for pots, vertical dividers for sheet pans, and an appliance garage help the counters stay clear.
If You Choose Closed
- Borrow Light: French doors or interior windows in the fourth wall can share natural light with the dining area or living spaces without sacrificing separation.
- Create A Smart Back Door: A swinging or pocket door between kitchen and dining room speeds service, then closes to contain noise.
- Use The Corners: More walls equal more corners; specify functional corner solutions so you gain storage instead of dead zones.

Hybrid Solutions When You Want “Both”
You do not have to choose a fully open kitchen or a completely closed one. Hybrids keep the best of each.
- Wide Openings, Selective Doors: A generous cased opening frames the view and preserves the natural flow. Add pocket doors that disappear day-to-day, then slide closed when you’re frying fish or blending soup.
- Half Wall With Glass: A pony wall topped with glass or steel-framed panels keeps the visual connection while shielding the cooking zone from splatter and sound.
- Pass-Through Window: Keep four walls, then cut a large opening above a counter between kitchen and dining room. It’s charming, practical, and keeps serving quick.
- Two Islands, One Boundary: In a large space, a prep island stays in the kitchen, while a second “social” island sits on the living room side. Guests gravitate to the outer island, leaving the cooking zone clear.
Space Planning Tips That Cut Through the Noise
Open or closed, the right layout matters more than labels. A few guidelines help any kitchen work better.
- Work Triangle, Updated: Keep sink, stove, and refrigerator within comfortable reach, with clear landing zones beside each. For multiple cooks, add a second prep sink so traffic splits naturally.
- Lines Of Sight: If you want the living area visible from the sink, place the sink on the island. Prefer privacy? Face it toward a window and make the island a serving and seating piece.
- Noise And Smells: Strong ventilation matters in both concepts, but in open concept layouts it’s non-negotiable. Choose quiet dishwashers and soft-close hardware so the kitchen hums instead of clatters.
- Cabinet Strategy: In open kitchens, base cabinets and tall pantries do the heavy lifting. In closed kitchens, upper cabinets can stretch wall-to-wall for serious capacity without feeling crowded.
- Doors And Clearances: Plan swing or pocket doors in closed kitchens so they never collide with appliances. In open plans, keep generous aisles around the island to avoid bottlenecks during parties.
Who Typically Prefers Which?
- Entertainers And Young Families: An open kitchen design keeps everyone connected, from building puzzles at the dining table to catching the game while stirring a pot. The kitchen becomes the central hub of the home.
- Serious Home Cooks And Bakers: A closed kitchen space lets you spread out for large meals, proof dough on cooler counters, and stage trays without the pressure of being on display.
- Busy Homes With Different Schedules: If one person rises before dawn or works late, a closed kitchen keeps noise and light contained while the rest of the house sleeps.
- Homes With Stunning Views: Open concept layouts make the most of windows and natural light, pulling the outdoors into the kitchen area.

Examples That Make the Decision Click
- Open Kitchen, Big Family: Island with seating for five, a second prep sink, sightlines to the family room, and a walk-in pantry to offset fewer walls for cabinets.
- Closed Kitchen, Avid Cook: Four walls, a door to the dining room, lots of counter along the back wall, extra tall pantry cabinets, and a powerful yet quiet hood to control steam and smells.
- Hybrid, Entertains Often: Wide opening to the dining space, pocket French doors for nights when privacy wins, and a pass-through for everyday breakfasts.
So… Open Kitchen vs Closed Kitchen?
Your best fit has less to do with trends, more to do with how you live. Open concept can feel spacious and social, with a natural flow from stove to sofa. Closed kitchen design offers calm, storage, and control. Many homes land in the comfortable middle, with a generous opening and a door when they need it.
If you’d like a plan that balances light, storage, and the way your family actually moves, we’re here to help you decide, sketch, and build. For a kitchen remodel tailored to your home, done the right way, call us at (254) 369-5978 or message us here.
